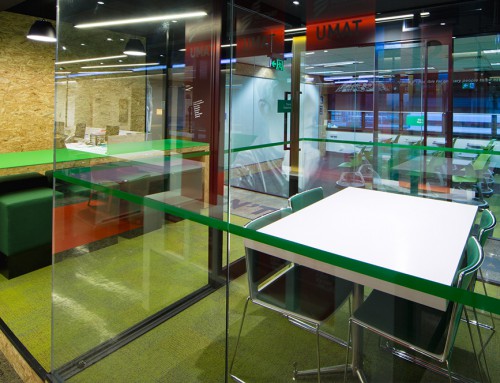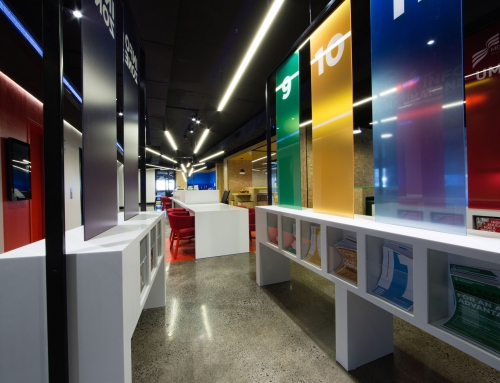Step 4: Plan your space
With your budget in place it’s time to start getting into the details. The next stage in your successful office fitout is planning your space.
Beginning with a blank floor plan (one that includes all load-bearing walls, pillars, windows, security doors, permanent fixtures etc) start laying out what – and who – will go where.
Are there activities for which particular accommodations need to be made (e.g. technical or climate-controlled areas, computer servers etc)? Allocate space for them first.
Are there particular considerations that came out of your fitout consultations with your HR, Marketing and I.T. teams? Make sure they are all allowed for as you decide how different workspaces are sited, how they relate to each other, and how best for people to move between them.
Also, when planning your space there are a number of specific considerations you need to take into account. You need to think about:
- Legal and compliance requirements – Workplace Health and Safety regulations, building regulations, disability discrimination legislation and heritage orders all need to be factored in.
- Standard sizings and measurements – there are standard (sometimes minimum) measurements for corridor widths, copy areas, meeting rooms and so on. Likewise, there are often optimum sizes for workstations (how much space an individual requires to be able to work productively), reception and kitchen areas, etc.
- IT and Telecoms – what’s the access like for I.T. connections, phone systems and power? If running cabling is easy (e.g. under raised flooring) you’ll have more flexibility with your layout than if you have to work with only wall or ceiling power and data cables.
- Flexibility and change – future-proofing will save time and money as your organisation evolves over time. Where possible, try to build in flexibility so that different spaces can be utilised for different purposes, or fittings can be quickly switched out whenever that might be necessary.
- Wear and tear – which areas are going to see the most traffic or potentially suffer from high impact usage? Allow more space or make other allowances as necessary.
- End of lease make-good – in most cases departing tenants are required to ‘make-good’ and restore a property to exactly the state it was in when they collected the keys. Plan for fittings which could be relocated to a new site or that you’ll be happy to see ripped out.
Be sure to lean on your fitout partner throughout this stage of your office fitout. An experienced fit out specialist will save you time, money and headaches by sharing their knowledge of standards which helps you tick the boxes for all compliances, while also sharing guidance based on what they’ve seen work for other clients. This is where their specialist skills and expertise will come to the fore.
With your plan in place you’re ready to move to the final stage in your office fitout: Step 5: Decide your Look and Feel.
Bryan Palmer






