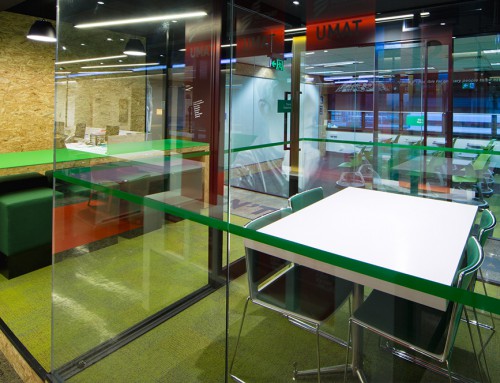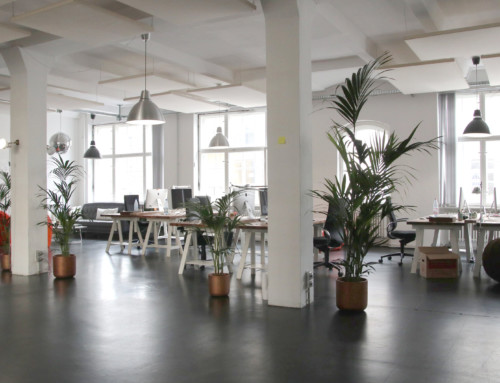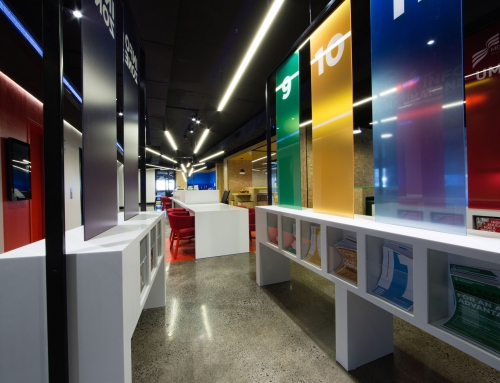The open-plan office trend has been popular since the early 2000s, with designers, architects, and business owners embracing the idea of removing walls, cubicles, and private offices. The goal? To encourage collaboration and foster creativity by sharing space around a communal table. Open designs were seen as a way to unlock the creative energy often thought to be stifled by traditional office setups.
This trend aligns with research suggesting that younger professionals, including millennials and Gen Z, often prefer open-plan offices. These layouts are not only cost-effective but also modern and appealing, making them a popular choice for attracting and retaining talent. With such clear benefits, it’s easy to see why open-plan designs are a go-to option for office builds and renovations.
In fact, most people do work in open-plan environments. A 2010 study by the International Facility Management Association found that 68% of employees worked in offices with low or no walls. That was over a decade ago, and it’s likely that the number has only increased since then.
However, this magical money-saving promise that open-plan offices create collaboration turned out to be a myth for many businesses.
A 2018 Harvard Business School study found that open-plan offices actually decreased face to face communication by 70%. Additionally, open-plan offices could also affect a worker’s perceived health and performance, and make them ask for more absences due to illness. It also infringes on an employee’s private sense of space. Not everyone is a social animal that thrives on other people’s energy and creativity – in fact, a recent study found that open-plan offices limits the feeling of privacy and increases the sense of intrusion instead, while also decreasing job satisfaction, work engagement and work relations between employees instead.
The idea behind open-plan offices is straightforward—they’re great for fostering interaction between teams, such as during brainstorming for new products or multi-disciplinary campaigns. However, they often fall short when it comes to collaboration within teams during the execution phase. When focus and concentration are essential, the lack of barriers can become a distraction.
So, what’s the solution?
Innovative design, from architects that understand that providing flexibility and variety is key to success. No office design is one-size-fits-all, especially when you consider all the different types of businesses out there, who want to establish their own distinct culture while not sacrificing an employee’s individual needs.
Break-out spaces are very important, and traditional cubicles are an unattractive design of the past. Now it’s all about designing the middle-ground, by minimising the downsides.
Offering multiple choices that provide varying amounts of privacy and exposure are a good start to providing flexibility in design. Architects are creating more and more creative ways to implement these in offices. Huddle rooms, open gathering spaces, moveable pods, telephone booths, larger conference rooms – all of these can help create a successful open-plan office as you give your employees their choice of spaces for their work-needs.
By giving them this choice, you cater to their needs. It might be a little more expensive than a completely open office may be, but its undeniable that staff costs will always be the biggest long-term expense. Creating the perfect space for them to work – whether in a large multi-disciplinary team, or in a small one to two-person job, will create the experience that might mean keeping or losing talent.
Additionally, traditional spaces can be rethought – like large, to medium-sized conference rooms can take a step back to smaller conference spaces. Open plans have removed private offices for managers, so many managers need small rooms to have a private talk with an employee.
Open-plan offices can be productive, if used wisely in a reactive business sensitive to what open-plan offices need to flourish, whether it is in tactical investments for the future, or a shift in mindset. Make sure to give your employees the tools to succeed with a great office design that truly suits them.
If you are considering upgrading your office fitout to an open plan space get in touch with us via https://sbprojects.com.au/ or email us on info@sbprojects.com.au.






